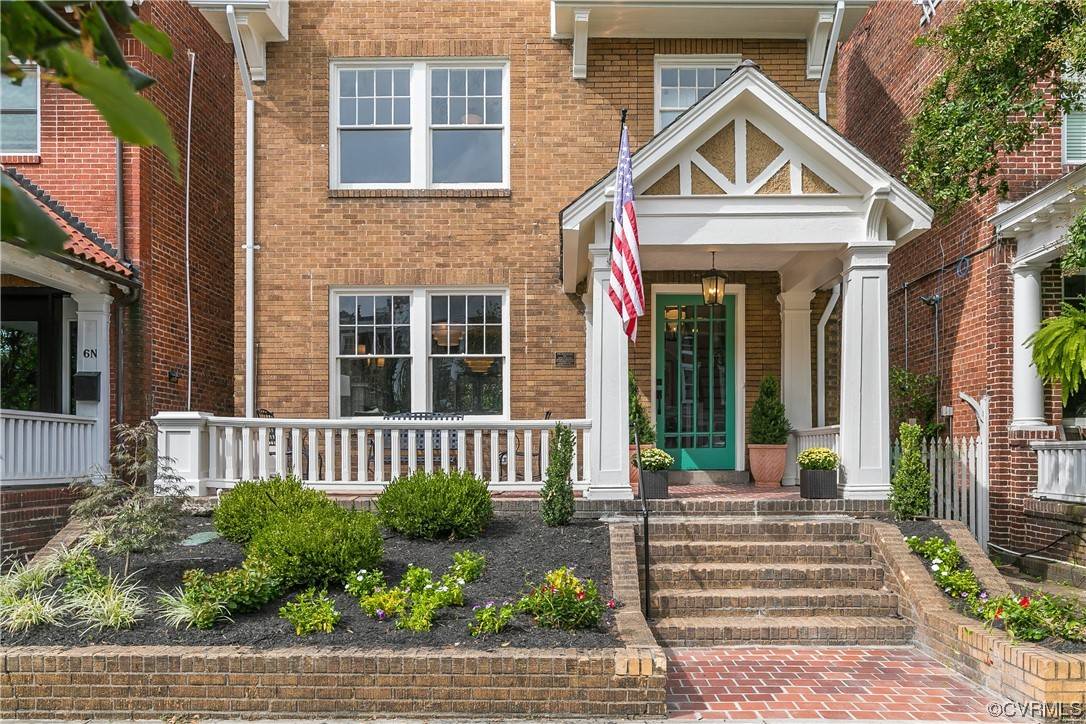$1,495,000
$1,495,000
For more information regarding the value of a property, please contact us for a free consultation.
4 Beds
6 Baths
4,128 SqFt
SOLD DATE : 11/15/2023
Key Details
Sold Price $1,495,000
Property Type Single Family Home
Sub Type Single Family Residence
Listing Status Sold
Purchase Type For Sale
Square Footage 4,128 sqft
Price per Sqft $362
MLS Listing ID 2323183
Sold Date 11/15/23
Style Row House,Victorian
Bedrooms 4
Full Baths 5
Half Baths 1
Construction Status Historic
HOA Y/N No
Year Built 1921
Annual Tax Amount $7,344
Tax Year 2023
Lot Size 4,395 Sqft
Acres 0.1009
Lot Dimensions 29x150
Property Sub-Type Single Family Residence
Property Description
This STUNNING Fan rowhouse has been completely renovated down to the studs pursuant to the Department of the Interior's exacting historic standards, and built back with all new modern systems. Inside there are two formal parlors and then an absolute SHOWSTOPPER of a kitchen and family room. There is a separate mud room/pantry/coffee area off the kitchen and a powder room with Carrera marble. Upstairs on the 2nd floor there are 3 bedrooms and 3 bathrooms, including a separate master suite in the rear with a gorgeous light-filled morning room that could be the perfect office, hobby room, reading room - so many options! There is a 2nd primary suite on the 3rd floor, also with a stunning ensuite bath with marble tile and double vanity. The basement is finished with a full bathroom and a kitchenette and a separate access door to the rear yard, so it could be used as a mother-in-law suite. There is a good-sized and fully fenced rear yard with patio and irrigation, plus a two car garage AND one additional off-street parking space. Houses this size in this condition in the heart of the City do not come along often. DO NOT MISS IT!
Location
State VA
County Richmond City
Area 10 - Richmond
Direction Headed south on Arthur Ashe Boulevard, the home will be on your right before Ellwood, so between Floyd and Ellwood.
Rooms
Basement Heated, Partially Finished, Walk-Out Access
Interior
Interior Features Bookcases, Built-in Features, Butler's Pantry, Breakfast Area, Dining Area, Separate/Formal Dining Room, Double Vanity, Eat-in Kitchen, Fireplace, Granite Counters, High Ceilings, Kitchen Island, Bath in Primary Bedroom, Pantry, Recessed Lighting, Walk-In Closet(s), Workshop
Heating Heat Pump, Natural Gas, Zoned
Cooling Central Air, Gas, Zoned
Flooring Ceramic Tile, Wood
Fireplaces Number 2
Fireplaces Type Decorative, Masonry
Fireplace Yes
Appliance Dishwasher, Electric Cooking, Gas Cooking, Disposal, Gas Water Heater, Microwave, Refrigerator, Range Hood, Stove, Water Heater, ENERGY STAR Qualified Appliances
Laundry Washer Hookup, Dryer Hookup
Exterior
Exterior Feature Sprinkler/Irrigation, Porch
Parking Features Detached
Garage Spaces 2.0
Fence Back Yard, Partial, Privacy, Fenced
Pool None
Community Features Public Transportation, Street Lights, Sidewalks
Amenities Available Landscaping
View Y/N Yes
View City
Roof Type Rubber,Slate
Topography Level
Porch Front Porch, Porch
Garage Yes
Building
Lot Description Landscaped, Level
Story 3
Sewer Public Sewer
Water Public
Architectural Style Row House, Victorian
Level or Stories Three Or More
Additional Building Garage(s)
Structure Type Brick,Drywall,Mixed,Plaster
New Construction No
Construction Status Historic
Schools
Elementary Schools Lois-Harrison Jones
Middle Schools Albert Hill
High Schools Thomas Jefferson
Others
Tax ID W000-1244-018
Ownership Partnership
Security Features Smoke Detector(s)
Financing Conventional
Read Less Info
Want to know what your home might be worth? Contact us for a FREE valuation!

Our team is ready to help you sell your home for the highest possible price ASAP

Bought with Shaheen Ruth Martin & Fonville
"My job is to find and attract mastery-based agents to the office, protect the culture, and make sure everyone is happy! "






