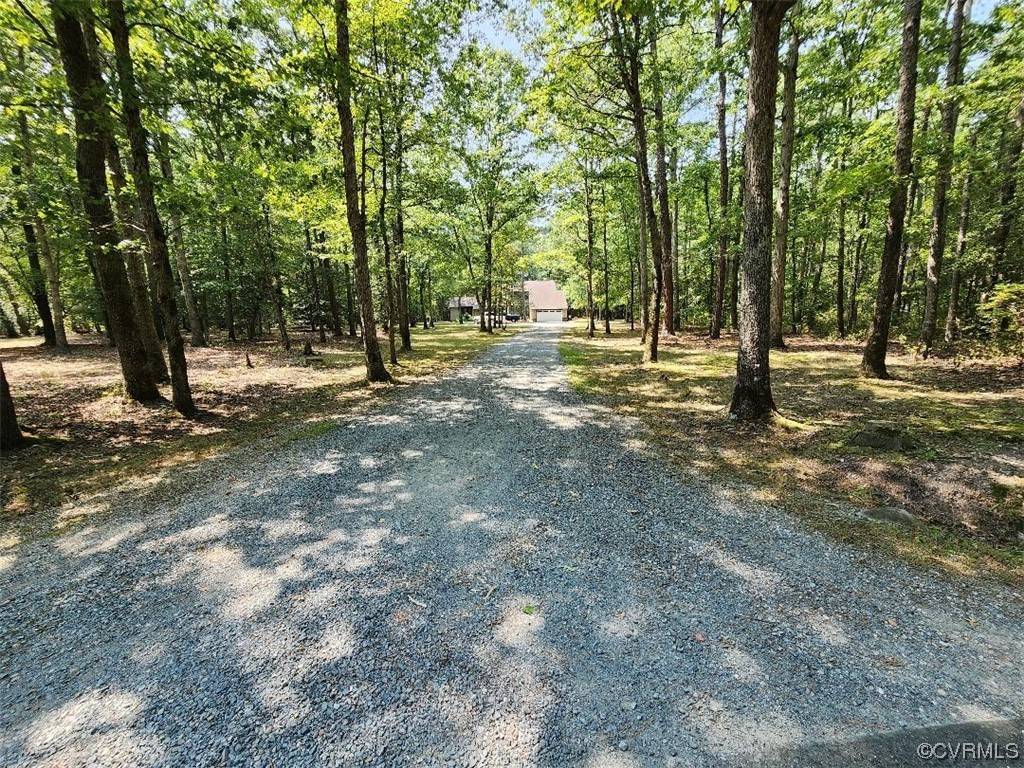$612,000
$628,950
2.7%For more information regarding the value of a property, please contact us for a free consultation.
4 Beds
3 Baths
2,798 SqFt
SOLD DATE : 10/27/2023
Key Details
Sold Price $612,000
Property Type Single Family Home
Sub Type Single Family Residence
Listing Status Sold
Purchase Type For Sale
Square Footage 2,798 sqft
Price per Sqft $218
Subdivision Glen Carrie
MLS Listing ID 2320246
Sold Date 10/27/23
Style Contemporary
Bedrooms 4
Full Baths 3
Construction Status Actual
HOA Y/N No
Year Built 1989
Annual Tax Amount $4,563
Tax Year 2023
Lot Size 9.092 Acres
Acres 9.092
Property Sub-Type Single Family Residence
Property Description
Come experience this one of a kind property, privately situated on over 9 acres yet still within a mile of Rt 54 and Ashland. This amazing home, fully renovated in 2021, has been thoughtfully updated inside and out. Featuring beautiful HW floors throughout the 1st level, w rustic beams and stone FP in the breathtaking great room. Ample light brightens this home via skylights, clad casement windows and two 8' sliders. Enjoy formal and informal dining areas and a RENOVATED kitchen with solid wood shaker cabinets, recessed & undercabinet lights, granite tops, SS appliances, & island with seating area. The 1st floor owners suite w private deck, features double closets, plus convenient laundry closet, and fully RENOVATED en-suite with double vanities & walk-in shower. Rounding out the 1st floor is a 2nd bedroom, updated full hall bathroom, and spacious garage. The 2nd floor offers 2 bedrooms, a flex room and a RENOVATED full bathroom with double vanities. Other upgrades include 2-zone HVAC & ducts, bluestone entry, board & batten vinyl siding, gutters with guards, (2) decks, fenced back yard, water heater, filtration system, & chimney crown/cap. Do not miss this incredible home!
Location
State VA
County Hanover
Community Glen Carrie
Area 36 - Hanover
Direction 95 to Rt 54 East then take right on Mt Hermon Rd. Home will be on your right in 1 mile.
Rooms
Basement Crawl Space, Sump Pump
Interior
Interior Features Bedroom on Main Level, Ceiling Fan(s), Dining Area, Double Vanity, Eat-in Kitchen, Fireplace, Granite Counters, High Ceilings, Bath in Primary Bedroom, Main Level Primary, Recessed Lighting, Skylights, Track Lighting, Walk-In Closet(s)
Heating Electric, Heat Pump, Zoned
Cooling Central Air, Electric, Zoned
Flooring Partially Carpeted, Tile, Wood
Fireplaces Number 1
Fireplaces Type Stone, Vented, Wood Burning
Fireplace Yes
Window Features Skylight(s),Thermal Windows
Appliance Dishwasher, Electric Cooking, Electric Water Heater, Disposal, Humidifier, Ice Maker, Microwave, Refrigerator, Smooth Cooktop, Self Cleaning Oven, Water Softener, Water Purifier
Laundry Washer Hookup, Dryer Hookup
Exterior
Exterior Feature Deck, Unpaved Driveway
Parking Features Attached
Garage Spaces 2.0
Fence Back Yard, Chain Link, Fenced
Pool None
Roof Type Composition
Topography Level
Porch Stoop, Deck
Garage Yes
Building
Lot Description Landscaped, Wooded, Level
Story 2
Sewer Septic Tank
Water Well
Architectural Style Contemporary
Level or Stories Two
Structure Type Block,Drywall,Vinyl Siding,Wood Siding
New Construction No
Construction Status Actual
Schools
Elementary Schools Kersey Creek
Middle Schools Oak Knoll
High Schools Hanover
Others
Tax ID 7789-67-8413
Ownership Individuals
Security Features Smoke Detector(s)
Financing VA
Read Less Info
Want to know what your home might be worth? Contact us for a FREE valuation!

Our team is ready to help you sell your home for the highest possible price ASAP

Bought with Resource Realty Services
"My job is to find and attract mastery-based agents to the office, protect the culture, and make sure everyone is happy! "






