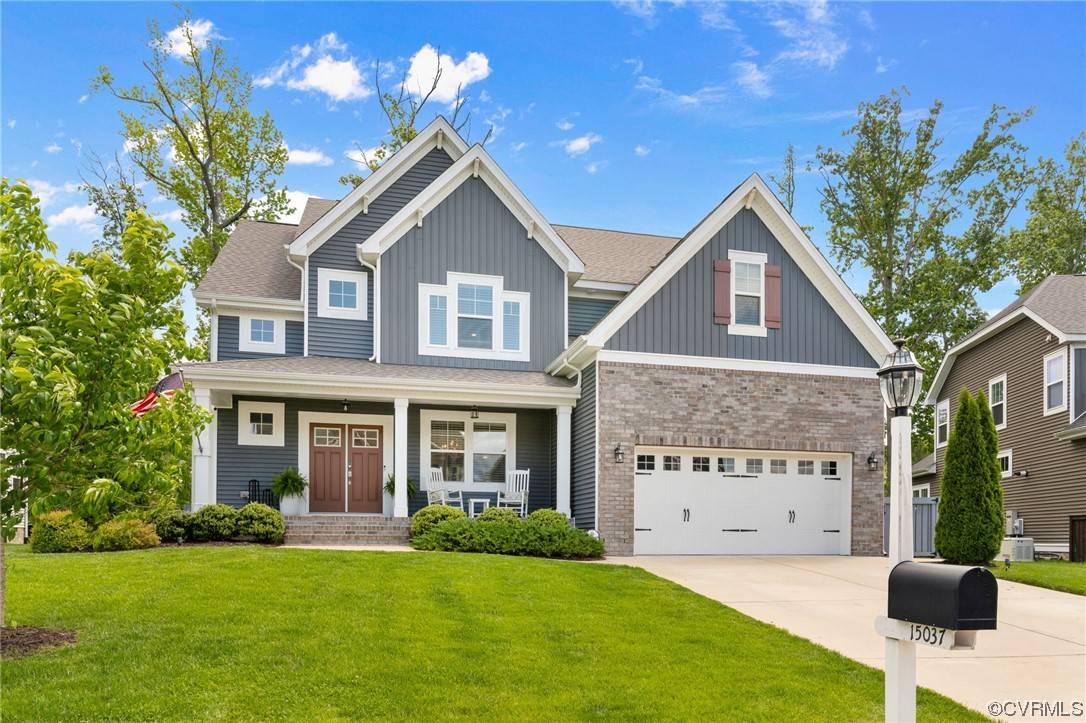$760,000
$750,000
1.3%For more information regarding the value of a property, please contact us for a free consultation.
6 Beds
5 Baths
4,243 SqFt
SOLD DATE : 05/23/2023
Key Details
Sold Price $760,000
Property Type Single Family Home
Sub Type Single Family Residence
Listing Status Sold
Purchase Type For Sale
Square Footage 4,243 sqft
Price per Sqft $179
Subdivision Rountrey
MLS Listing ID 2310377
Sold Date 05/23/23
Style Craftsman,Custom,Two Story
Bedrooms 6
Full Baths 5
Construction Status Actual
HOA Fees $75/qua
HOA Y/N Yes
Year Built 2017
Annual Tax Amount $5,900
Tax Year 2022
Lot Size 10,127 Sqft
Acres 0.2325
Property Sub-Type Single Family Residence
Property Description
Welcome home to this gorgeous 6 bedroom, 5 full bathroom home in Rountrey! Enter the double front doors from the large covered porch, you will immediately feel at home. The first floor is an open concept with a dedicated dining area, family room with gas fireplace, kitchen with gas cooking, large island, eat-in dining area opening to the screened in porch with fireplace! There is also a dedicated mud room area off of the garage, large pantry, built-in desk space outside with custom cabinets, a private office space, an additional flex area off the family room that could be used as a playroom area or sunroom. In addition to that, the first floor has a bedroom and full bathroom. Upstairs you will find a large loft area, 3 bedrooms each with access to a full bathroom and generous sized closets, laundry room with custom cabinets and sink! The primary bedroom features a large bedroom area with a sitting room, two closets in the room as well as a huge walk-in closet in the primary bathroom which has a large bathtub, double vanities, and huge double shower! Head on up to the third floor to find the 6th bedroom, full bathroom and storage area. Don't miss your chance with this one!
Location
State VA
County Chesterfield
Community Rountrey
Area 62 - Chesterfield
Interior
Interior Features Bookcases, Built-in Features, Bedroom on Main Level, Breakfast Area, Ceiling Fan(s), Dining Area, Separate/Formal Dining Room, Double Vanity, Eat-in Kitchen, Fireplace, Granite Counters, Pantry, Cable TV, Walk-In Closet(s)
Heating Electric, Zoned
Cooling Electric, Zoned
Flooring Partially Carpeted, Vinyl, Wood
Fireplaces Number 1
Fireplaces Type Gas, Masonry
Fireplace Yes
Appliance Cooktop, Dryer, Dishwasher, Gas Cooking, Disposal, Microwave, Oven, Range, Refrigerator, Tankless Water Heater, Washer
Laundry Washer Hookup, Dryer Hookup
Exterior
Exterior Feature Awning(s), Deck, Sprinkler/Irrigation, Lighting, Porch
Parking Features Attached
Garage Spaces 2.0
Fence None
Pool None, Community
Community Features Common Grounds/Area, Clubhouse, Dock, Fitness, Home Owners Association, Playground, Pool, Tennis Court(s), Trails/Paths, Street Lights
Utilities Available Sewer Not Available
Waterfront Description Walk to Water
Topography Level
Porch Front Porch, Screened, Deck, Porch
Garage Yes
Building
Lot Description Landscaped, Level
Sewer None
Water Public
Architectural Style Craftsman, Custom, Two Story
Level or Stories Two and One Half
Structure Type Brick,Drywall,Frame,Vinyl Siding
New Construction No
Construction Status Actual
Schools
Elementary Schools Old Hundred
Middle Schools Tomahawk Creek
High Schools Midlothian
Others
HOA Fee Include Common Areas,Pool(s)
Tax ID 717-68-78-43-600-000
Ownership Individuals
Financing Cash
Read Less Info
Want to know what your home might be worth? Contact us for a FREE valuation!

Our team is ready to help you sell your home for the highest possible price ASAP

Bought with SBRG Real Estate
"My job is to find and attract mastery-based agents to the office, protect the culture, and make sure everyone is happy! "






